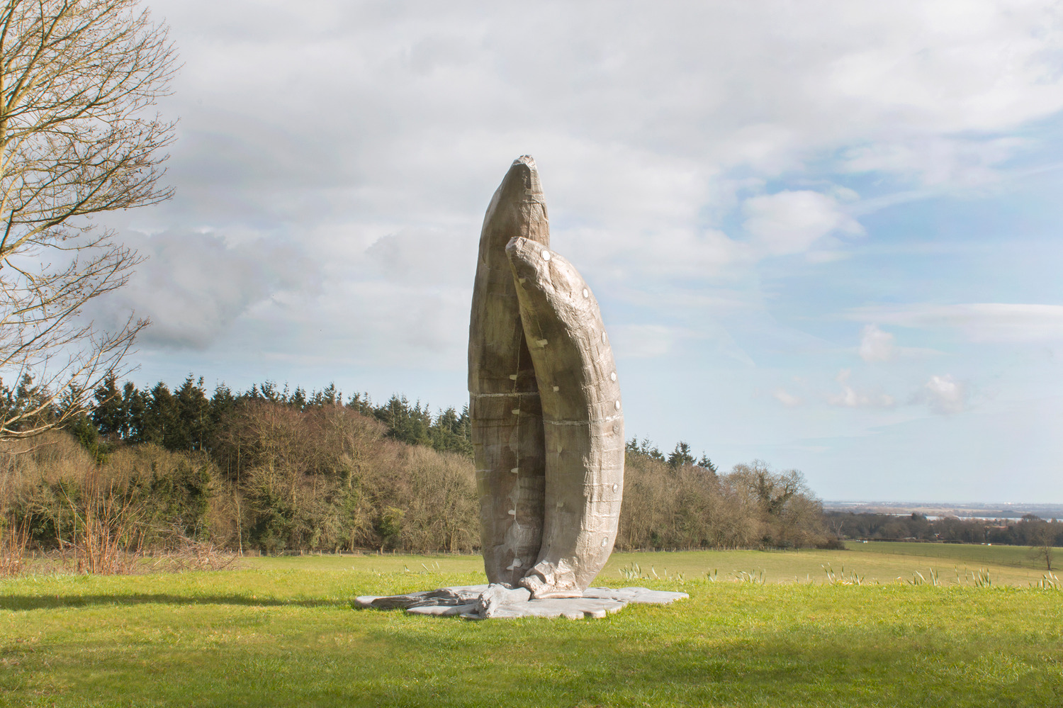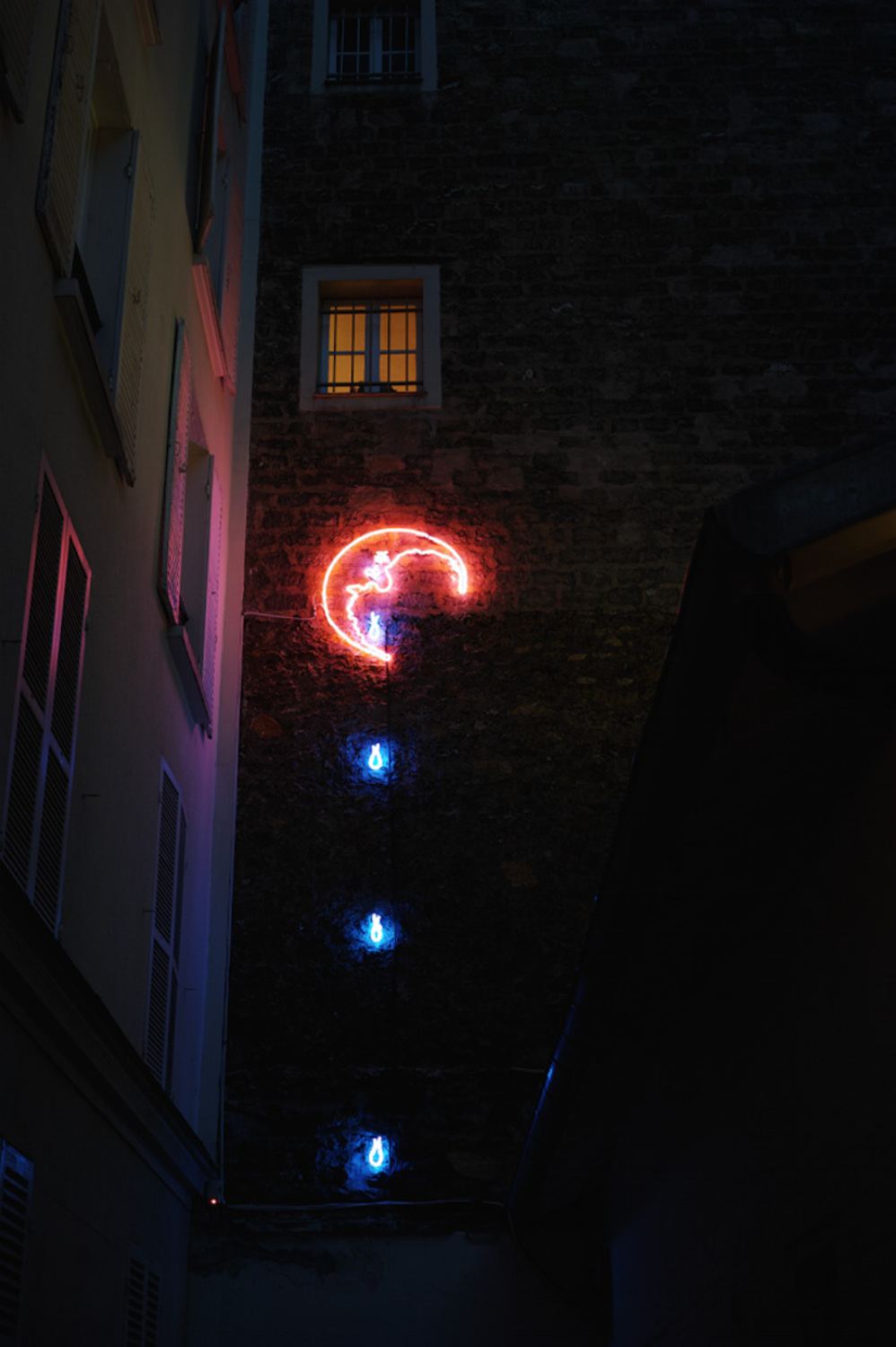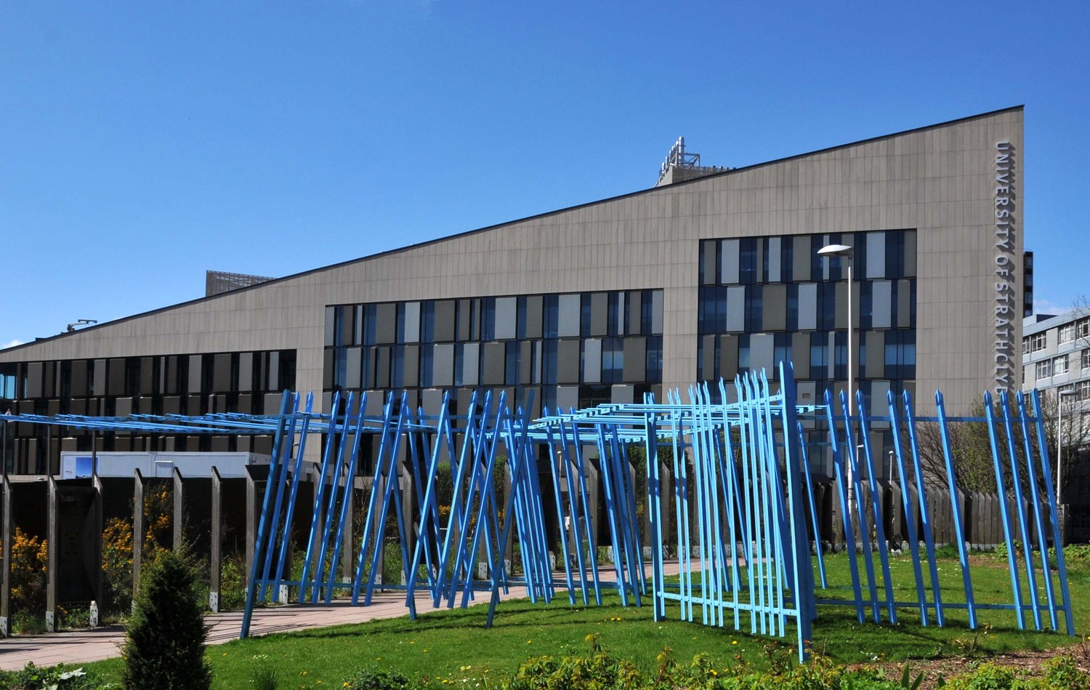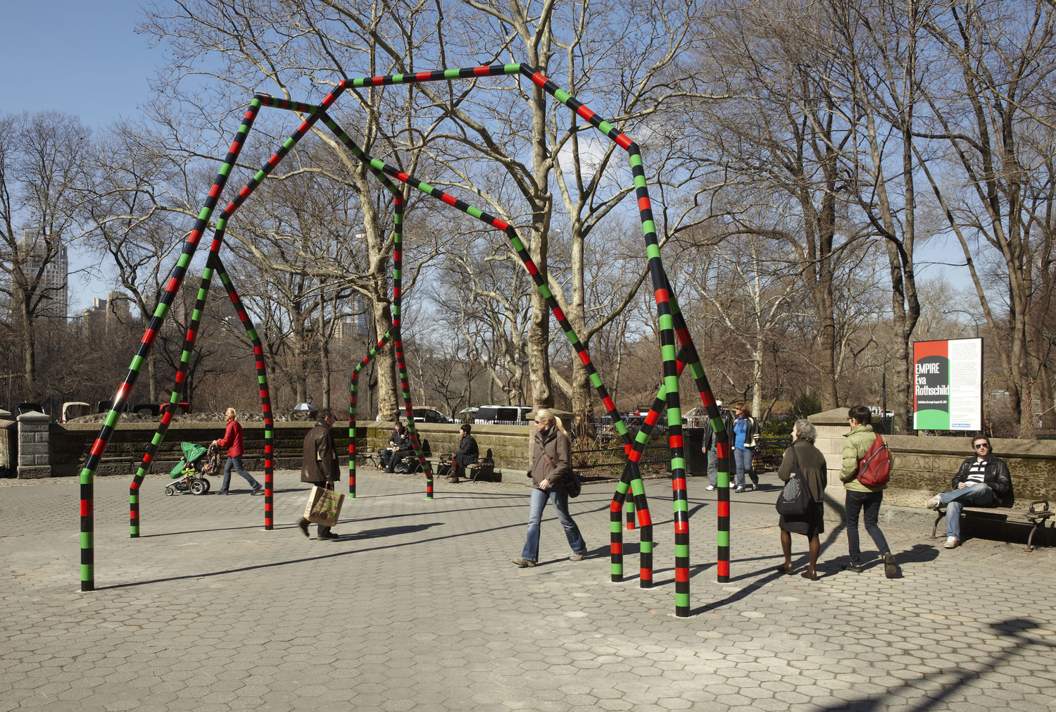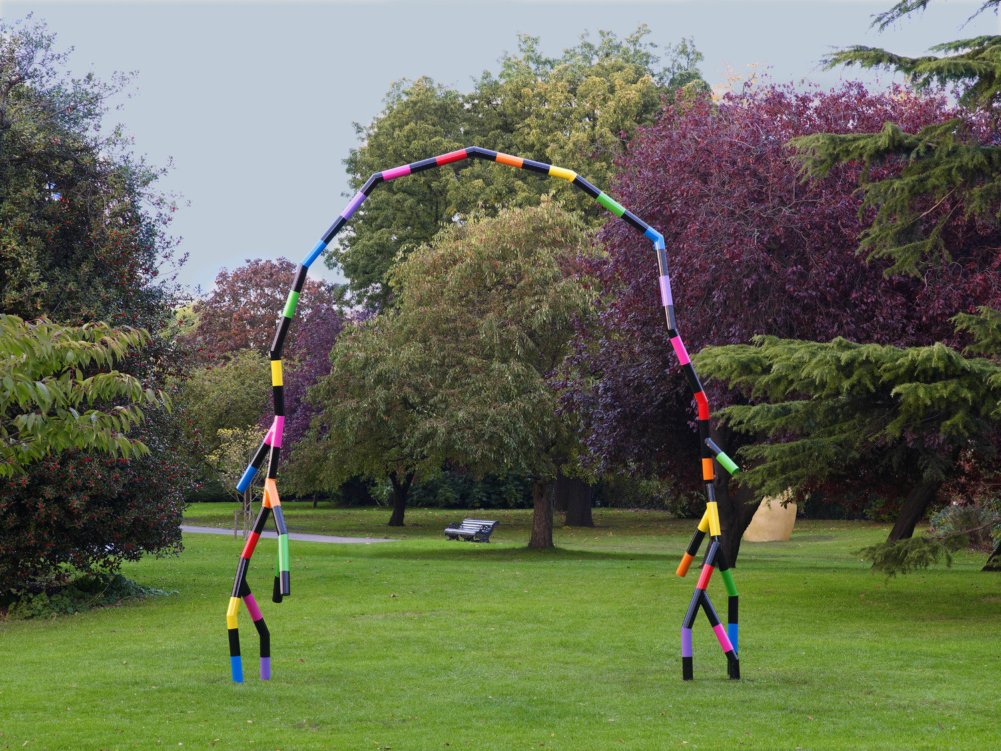
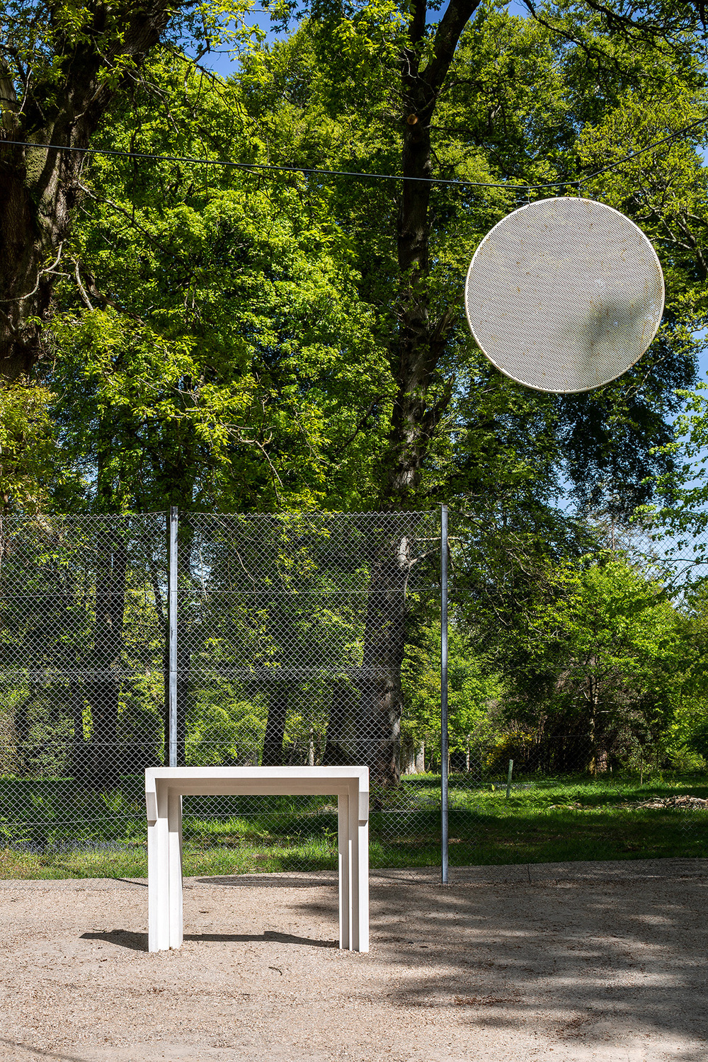
Galvanised steel, chainlink fencing, mixed aggregate gravel, painted perforated stainless steel, galvanised steel, painted galvanised steel, concrete, felled timber, lime wash emulsion, debris netting, cable ties, steel chain, stainless steel chain
800 x 3450 x 2130 cm

Pre-cast Concrete/stone, Translucent Natural Acrylic Stone, LED Lighting Strips

Perforated powder coated stainless steel, galvanised mild steel, stainless steel, stainless steel chain, polycarbonate diffuser panels, LED lighting

Painted aluminium and painted copper
Fence: 400 x 1800 x 1500 cm,157.5 x 708.7 x 590.6 in Trees: 800 x 265 x 265 cm, 315 x 104.3 x 104.3 in Bins: 80 x 65 x 47.5 cm, 31.5 x 25.6 x 18.7 in Overall: dimensions variable

Concrete, stainless steel, lighting components
Part 1: 180 x 103.5 x 207 cm Parts 2 and 3: 180 x 103.5 x 103.5 cm


Polyester
300 x 800 x 150 cm, 118 1/8 x 315 x 59 1/8 in


Cast bronze
147 x 1451 x 23cm


Granite boulder and glass panels
311 x 300 x 300 cm, 122 1/2 x 118 1/8 x 118 1/8 in


Aluminum, stainless steel, enamel paint, fluorescent aquarium lamps, color gels and waterproof light fixtures



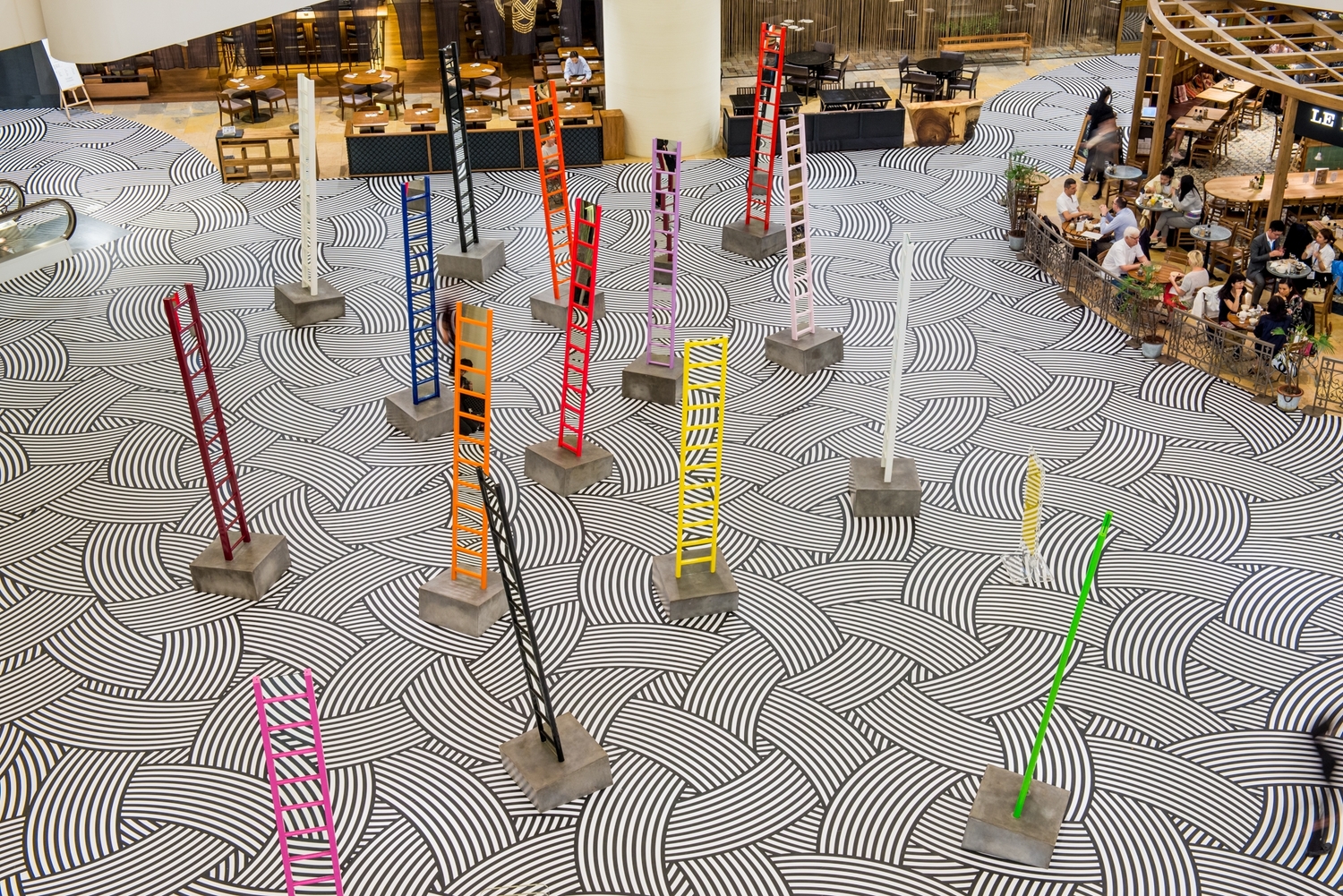
Wooden ladders, mirrors, household matt, gloss, fluorescent paint, concrete plinths
Dimensions Variable


Mirror polished cast stainless steel
138.7 x 303.4 x 238.8 cm, 54 5/8 x 119 7/16 x 94 inches


Kerto plywood, exterior paint and steel
1200 x 1200 x 300 cm



Painted steel, zinc and polyester
1597.6 x 1180.6 x 1193.4 cm, 629 x 464 3/4 x 469 7/8 in

Concrete, steel, synthetic polymer paint
163.5 x 625.5 x 30.0 cm, 64.4 x 246.3 x 11.8 in

Aluminium, steel, powder coating, clear varnish
550 x 600 x 600 cm



Painted Japanese cedar veneer, laminated glass, painted steel, concrete
240 x 480 x 4.5 cm

Foam, resin, fibreglass, framed photograph (silver gelatin print)
Sculpture 270 x 400 x 217 cm (Can be cast in steel)

Forged stainless steel, B&W Inkjet print
Sculptures 200 x 420 x 150 cm; 200 x 450 x 170 cm, inkjet print 6 x 13 m 200 x 450 x 170 cm

Soil, rhododendrons, water, plastic, metal, self regulating pressure system.
243.8 x 365.8 x 609.6 cm


Sheet, timber, CLS, paint, expanded polystyrene foam, metal scaffold
Dimensions variable
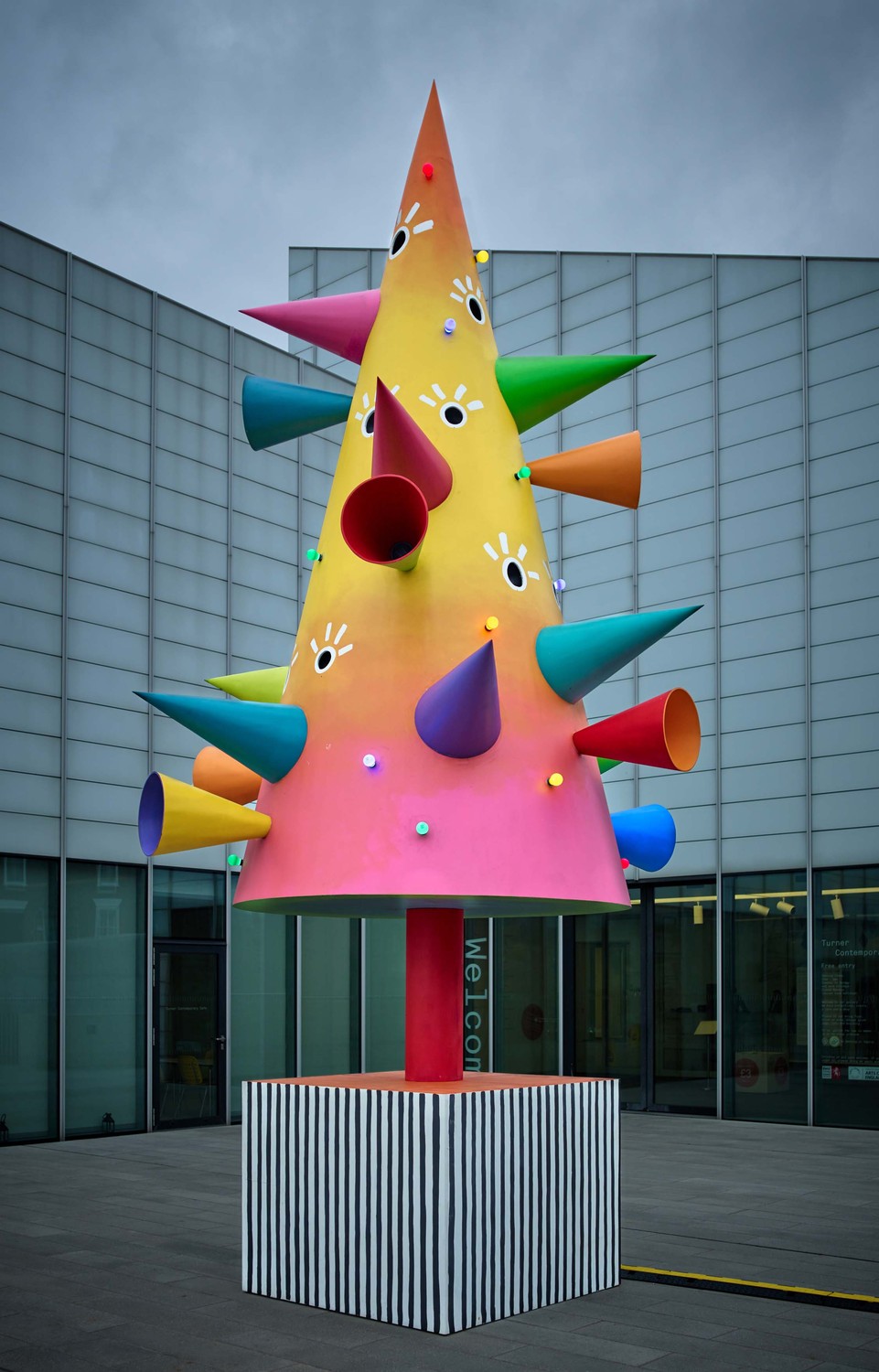
Painted plywood, timber construction, lights, audio recital
682.5 x 342.5 x 342.5 cm

MDF, timber, paint, plywood cones, audio recital
Dimensions variable

Plywood, timber, paint
Cat structure: 590 x 710 x 150 cm, Boot structure: 340 x 500 x 200 cm


Concrete from the recently demolished 109 Bluevale Street, a tower block that stood in the east end of Glasgow between 1968 and 2015
680 x 344 x 27 cm



Handmade leaded glass
249.9 cm x 269.3 cm 9 internal frames: 81.8 x 88.3 cm approx each













































































































































